Shelves for sloping ceilings
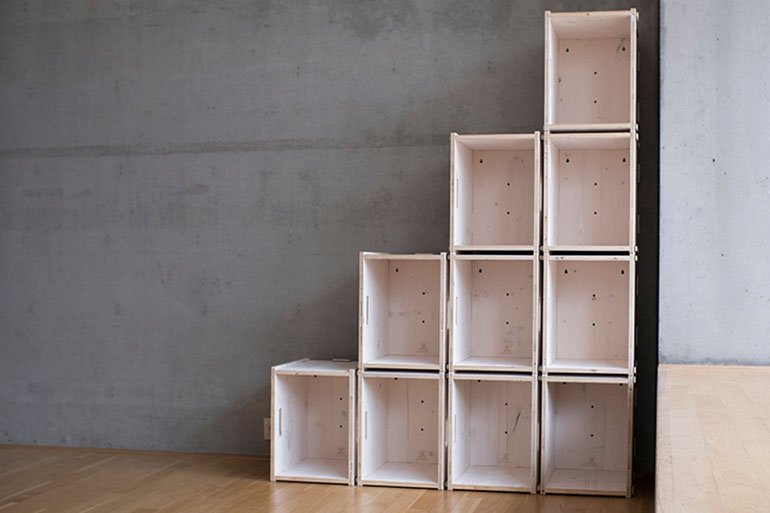
Shelves for sloping ceilings - do it yourself!
Sloping roofs often make it difficult to make the most of a given space. An excellent solution is a custom-made stepped shelf that you can easily build yourself from wooden boxes from the WERKBOX shelving system. Additionally shelf elements such as drawers or doors allow you to upgrade your shelving system in many ways. The boxes, which are available in different colours, add cool effects and underline the individuality of your self-designed shelf.
Planning shelves for sloping ceilings:
Before you start planning, measure the width and height of the slope, and determine the resulting angle. These values are crucial for the construction of the shelf. As soon as you have determined them, you can start planning.
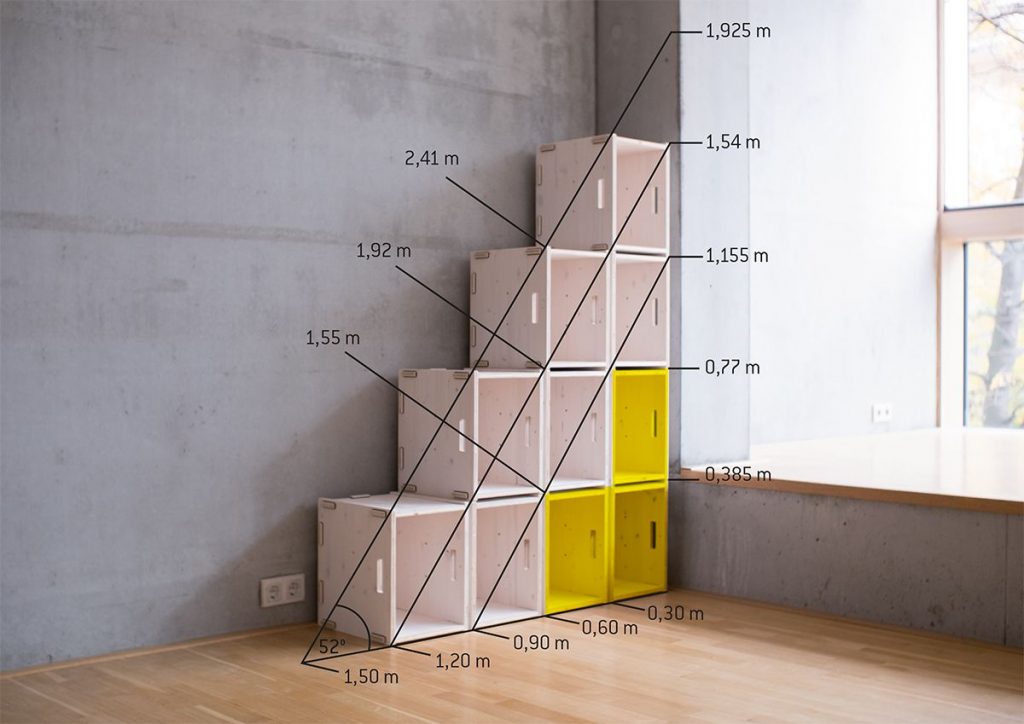
A single wooden box is 38.5 cm high and 30 cm wide. Therefore, a four-level shelf made of ten boxes fits under a sloping roof with a height of 1.93 m and a width of 1.50 m. Using the dimensions shown, you can easily calculate how many boxes you need if you have more or less space.
Ideally, the stepped shelving unit fits the sloping roof at an angle of 52 degrees, as this angle is given by the dimensions of the boxes. If there is also a wall*, you can easily use one or more additional rows of wooden boxes depending on the height.
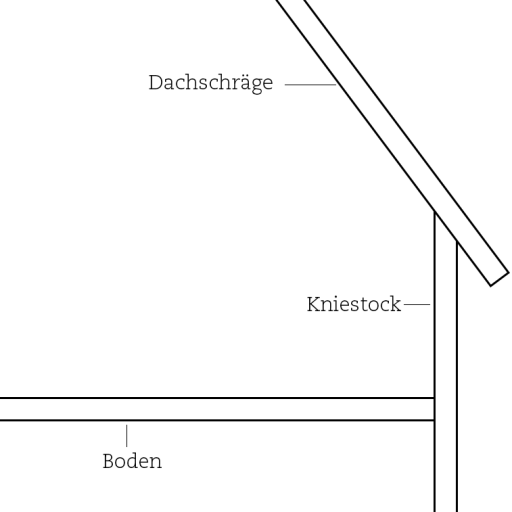
Shelving units for a stepped shelf with different numbers of steps:
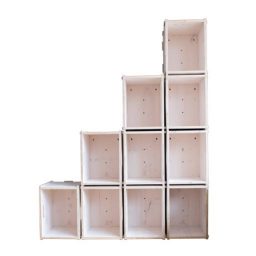
Shelves with four steps:
10 × wooden boxes spruce white
6 × connector sets WERKBOX
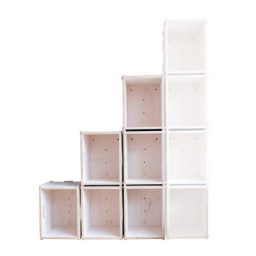
Shelves with three steps:
6 × wooden boxes spruce white
3 × connector sets WERKBOX
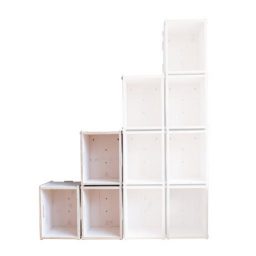
Shelves with two levels:
3 × wooden boxes spruce white
1 × connector sets WERKBOX
